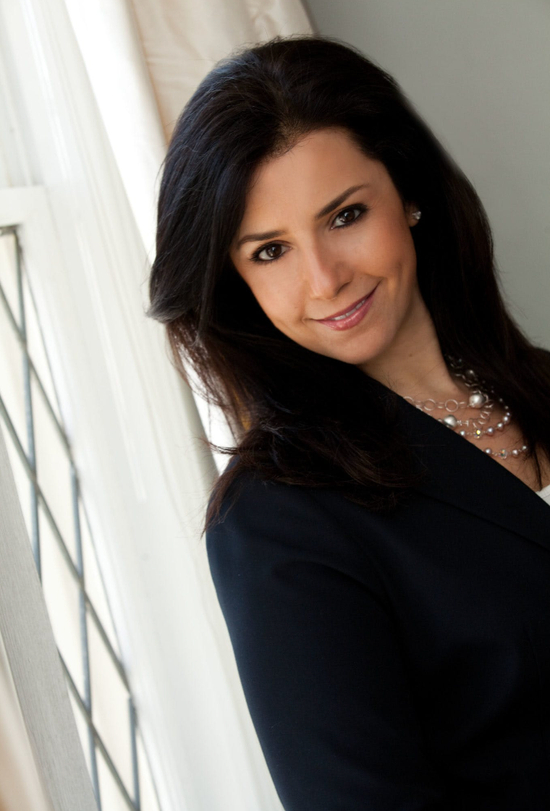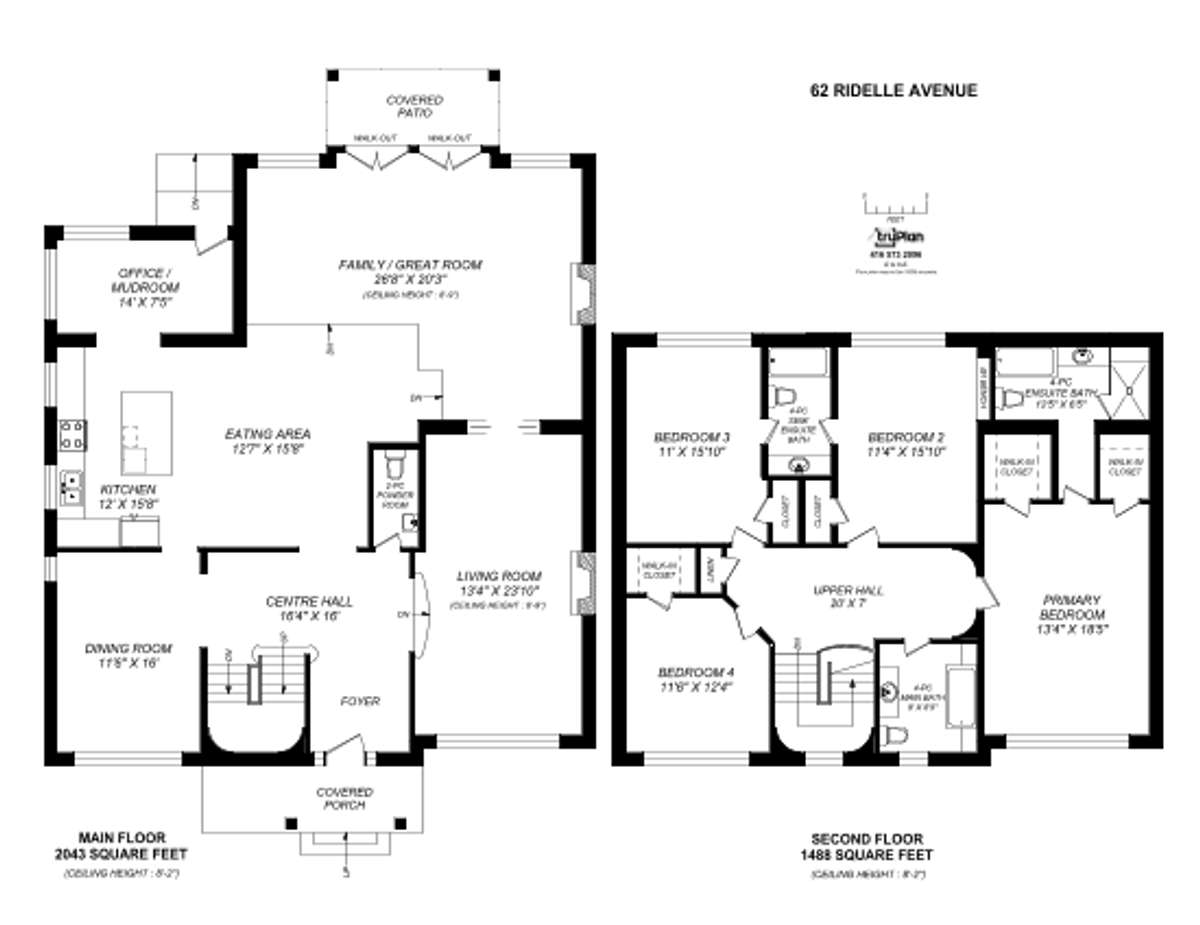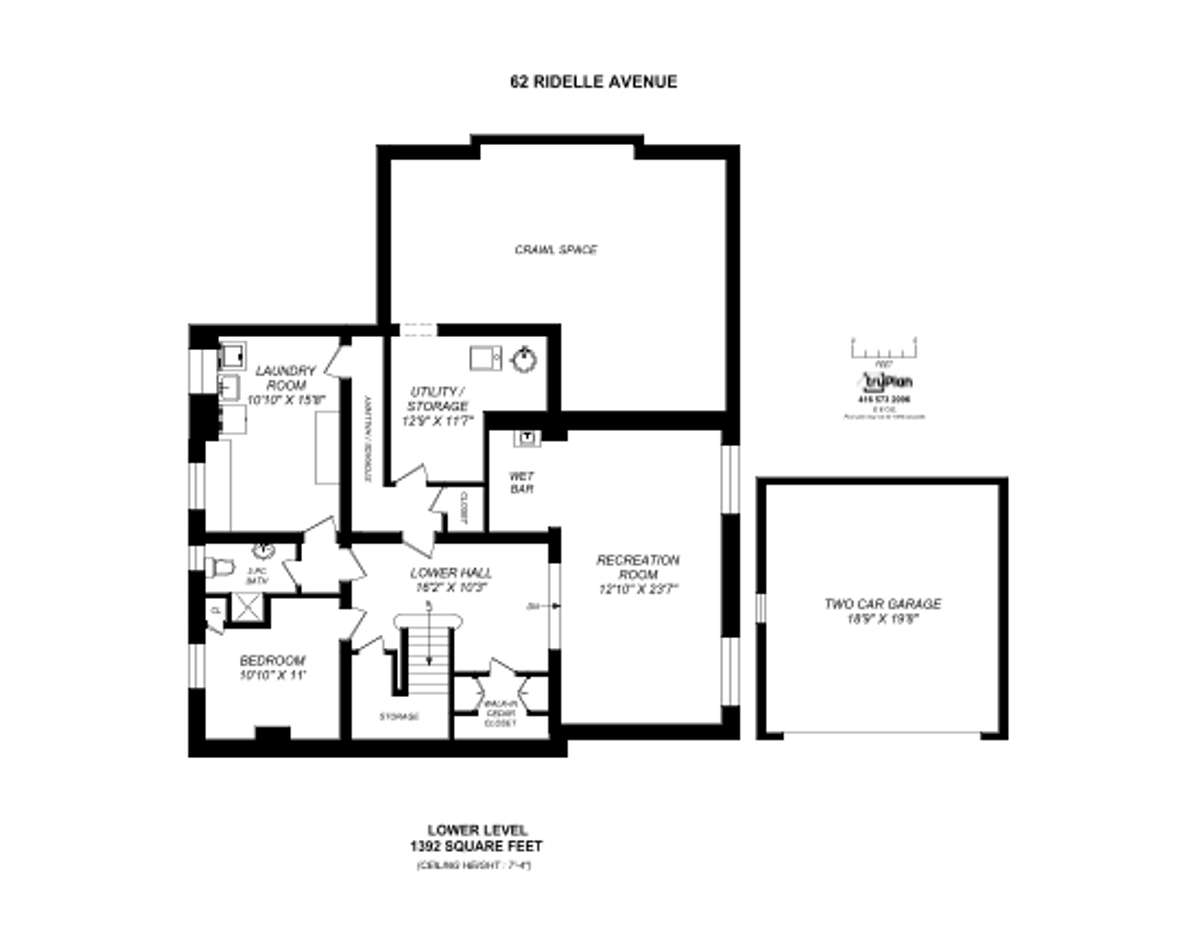Toronto, ON M6B 1J3
A rare offering in Toronto’s premium location of the Upper Village. Spanning over 5000 sq ft of total living space, this home features a stunning main floor addition crafted by renowned architect Drew Laszlo. Adorned with multi-coffered ceilings, floor-to-ceiling windows and doors, the main floor offers seamless indoor-outdoor living with a walk-out to a private, landscaped backyard where summertime bloom brings hydrangea trees decorating the back garden. The spacious centre hall plan, characterized by well-proportioned principal rooms, facilitates effortless flow for both family living and entertaining. Natural sunlight floods the interior, enhancing the ambiance of the grand picture windows throughout.
The open-concept kitchen with a large island invites culinary creativity, while upstairs, four bedrooms and three 4-piece bathrooms offer ample space for relaxation. Additional highlights include a heated main floor mudroom, an inviting recreation room, guest/nanny suite, abundant storage, and a large private drive with a detached double car garage. Welcome home to the epitome of elegance and comfort.






